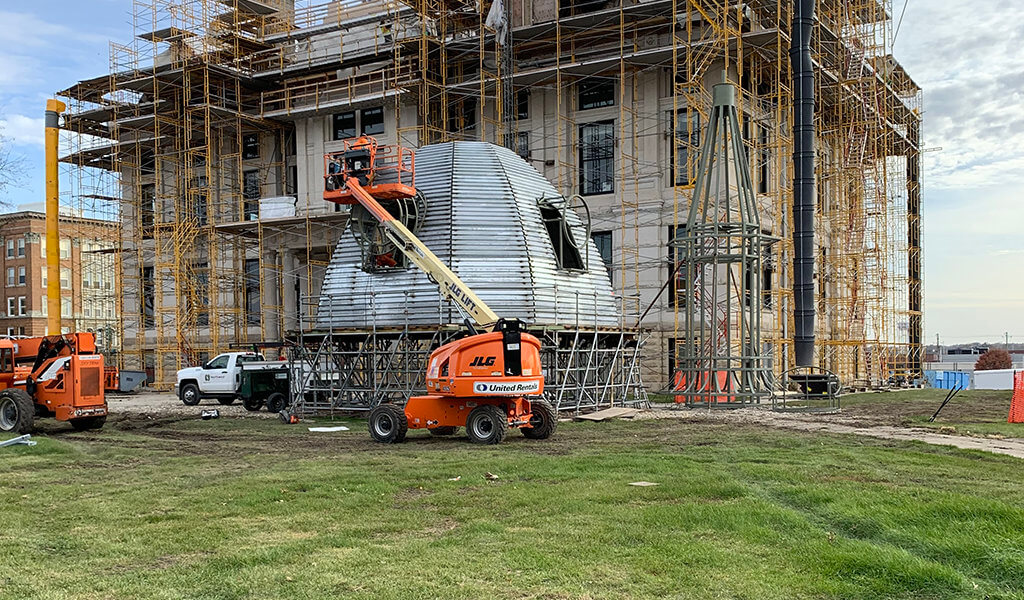Iconic County Courthouse Suffers Severe Tornado Damage
In July of 2018, the historic Marshall County Courthouse was in the direct path of an EF-3 tornado. Despite its solid construction, the building suffered extensive damage, primarily to its spire, dome, and clock tower. The intense winds ripped the spire from its mounts, toppling it onto the roof below, causing further devastation. Several of the building’s chimneys also suffered differing levels of damage. Additionally, the interior of the building was inundated with water from multiple broken sprinkler lines in the attic.
OPN Architects and Shuck-Britson were enlisted to assess the damage and provide the county with a condition survey, as well as repair options for bringing the courthouse back to full functionality as quickly as possible. Our damage assessment crews used a crane and two-man basket to perform the exterior survey work. From this perch, they were able to assess the tower, dome, chimneys, and flatlock and slate roofs. One major finding was the existing wood dome structure had been severely twisted when the spire was ripped away and was damaged beyond repair.
Due to an antiquated floor plan layout and general lack of space for departments and services located within the courthouse, community leaders decided to make improvements to the building that went beyond the storm damages. The design team provided repair options that covered all of these improvements — both the exterior and interior projects.
Off-Site Dome Reconstruction & Storm Repairs
Since the damage assessment survey determined the wood dome was not repairable, the decision was made to remove the dome entirely, build a new one off-site, and install a temporary roof in the interim. This option was the most cost-effective and practical alternative. Redesigned as an all-steel structure, the new dome was built to withstand formidable future weather events. The spire would also need to be reconstructed off-site and fit to the top of the dome after it was replaced.
The clock tower that sits below the dome has a wood panel finish covering most of the interior brickwork. Removal of several sections of the paneling revealed that no masonry damage had occurred to the interior of the tower. However, some of the boards, timber supports, and trim work around the clock needed to be replaced or repaired due to water damage or splitting. Around the exterior of the tower, trim work also needed extensive attention and the glass covering the clock required replacement. Trim work at the roofline was targeted for repairs to ensure it’s watertight.
Numerous roof sections were also severely damaged — one section from the falling spire and others simply from the high wind. Some areas required split or broken rafters to be repaired or replaced. Sister rafters were used on one or both sides of rafters in several cases. All beams and rafters were examined and reworked where necessary to ensure a proper load path existed. After repairing all of the structural components for the interior, the entire roof requires new shingles, as well as new trim work, flashing, and gutters to return the building to a sound and weatherproof state.
Limited Interior Structural Damage Speeds Reconstruction Efforts
One bright spot from this ordeal was the discovery of no interior structural damage to the building below the dome level. Some limited cracks in the stonework were found to be in minor need of repair through a sealing process but the remainder of the interior work mainly consisted of repairing water-damaged areas and renovation work. The Shuck-Britson and OPN teams were in close coordination throughout the damage survey and design process. Work continues on the project with a substantial completion target of summer 2020.



