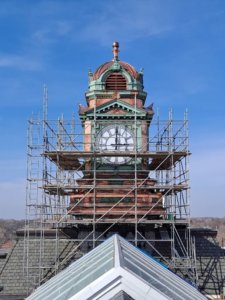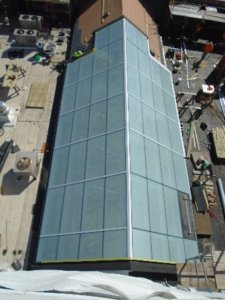Storm Damage Assessment Uncovers Hidden Structural Deficiencies
The Webster County Courthouse was dedicated in November of 1902 and is currently listed on the National Register of Historic Places as both an individual building and as a contributing building to the Fort Dodge Downtown Historic District. After suffering minor storm damage in 2018, engineers from Shuck-Britson, a subsidiary of Snyder & Associates, performed a detailed inspection on the courthouse and its iconic clock tower that uncovered extensive roof and interior structural damage.
In consultation with Webster County officials and after reviewing historic photos, the design team determined that many prominent architectural features had been removed over the years during regular maintenance of the building. County leaders expressed a desire to restore many of the original features as appropriate. As the lead engineers on the design team, the Shuck-Britson crew provided recommendations and restoration plans to bring back much of the courthouse’s prior charm during the repair process.
Preventive Structural Repairs & Water Infiltration Measures
Our team’s structural assessment showed minor damage related to the stability of the structure, however, maintenance and extensive repairs were needed to stop water infiltration and further deterioration of the wooden interior structure.
These repairs included the complete removal and reconstruction of the clock tower and dome skin to create access for the structural repairs and to repair copper materials that had significant damage. The clock tower repair included the addition of a dual barrier waterproofing system consisting of membrane-covered steel and copper exterior. The mansard roofs and gables were covered with manufactured slate tiles, while the low-slope roof sections received a new membrane system, as well.
The mansard roofs saw the reinstallation of their copper ridges and cresting elements for water protection and to match the historic architectural accuracy. The plan also called for the complete removal and reconstruction of the building’s gutter system, with the reinstallation of historic copper elements for the fascia and decorative elements that also corresponded with historical accuracy. Finally, the central skylight system was removed and replaced using modern materials and included resizing the skylight to match the original architectural effect.
Our team designed and coordinated the repairs for this Iowa landmark and worked closely with county officials, architects, and contractors to perform the restoration of the courthouse’s clock tower, skylight, and roof. These weather-tight repairs are expected to extend the life of this historic building for many generations to come.







